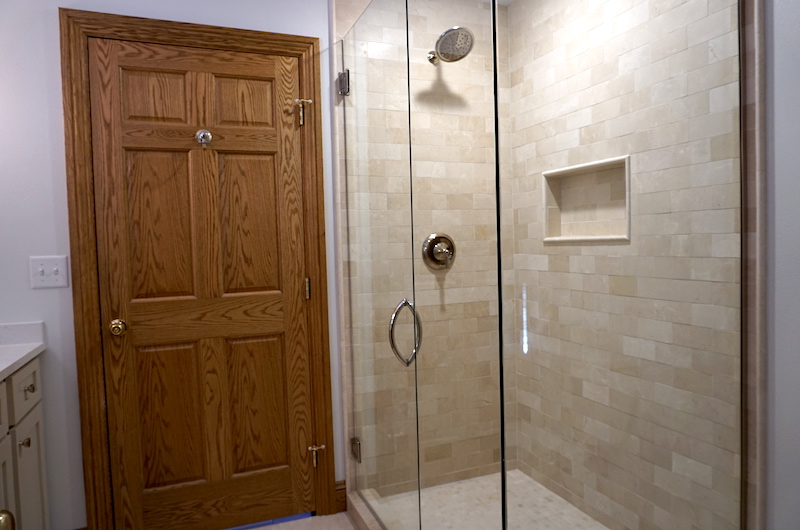Marble Master Bathroom
Rice Lake, WI Location

We here at Esso spent many of our early days in the business suffering from one serious flaw: FAILING TO TAKE *BEFORE* PICTURES! I suppose that’s what you get when you’re (1) eager to get down and dirty on the project-at-hand, and (2) *not* being followed around by a camera crew. Alas, the incredible impact of this transformation has to be imagined for the most part (save that one silly picture of the shower/toilet). Trust us: marble — in all its forms — never ceases to amaze.
Objective
A master bathroom that felt outdated and claustrophobic was failing to inspire our clients for the high-powered day ahead. In fact, the overall layout of the space was mismanaged from its inception. (The toilet paper’s place next to the stool tells you everything you need to know about the storage options in the room.) We had to come up with a plan that was classy in form and curated for better functionality. With our client’s preferences in mind, the goal was to lean proudly on transitional styling in their bathroom.
Solution
Our initial design plans accounted for a neutral-heavy color scheme, but did not include the use of marble tile. Our client ultimately insisted on it, and who can blame her?! Natural stone needs to be the star of the show, which is how we decided on the two glass shower walls. Unfettered views of the walls and floors showcase the undeniable beauty of the stone. The one element we maintained from the original design was the colonial oak millwork on display with both doors in the bathroom (one leads to a walk-in closet that went untouched). The golden tones of the oak complimented the rest of the palette remarkably well.
To solve the storage woes, we took the opportunity to build two custom cabinets to work alongside the refurbished five-foot vanity. The first cabinet was a three-foot extension of the vanity: open-shelved with a short shelf on top and featuring a stout rolling tray below. There would finally be a space for the toilet paper and laundry basket off the floor and out of the way of foot traffic. The second cabinet we built was a recessed medicine cabinet, with a door that matched the shaker style facade of the vanity. Knowing that an eight-foot Cambria countertop was going to set atop the new cabinetry, there had to be as many places to store their wares as possible, so the beauty of the quartz could always be revealed and uncluttered.
To that end, despite what is en vogue, not every couple requires a second sink in their bathroom. (Suzanne made that laughably and abundantly clear!) It is always incredible to formulate a plan with our clients that suits their needs, and not ours or the gazing publics. Without question, serving our customers is the most deeply satisfying part of our job: it is the reason we’re here after all!








