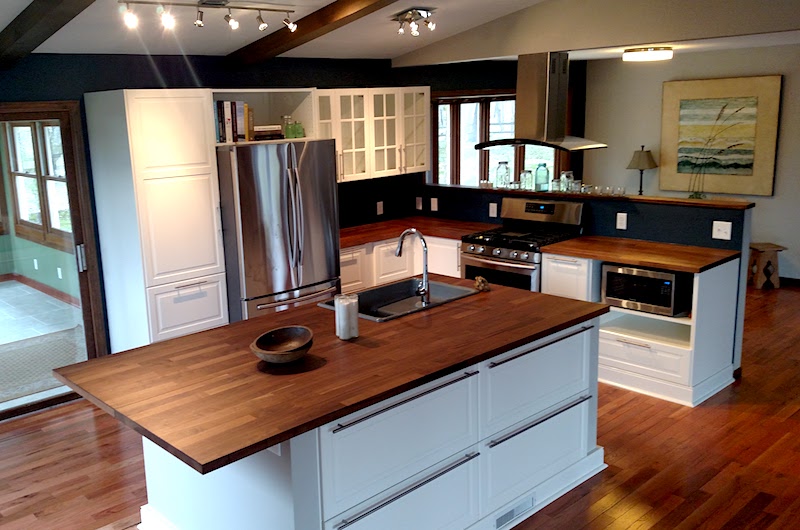Main Floor Renovation
Rice Lake, WI Location

This house in Rice Lake was originally built in the late 1970s as dream house for the couple’s retirement. Situated on a hilltop, tucked into a quiet neighborhood against a private forest backdrop, everything about the layout of this house was oriented toward experiencing the splendors of the outdoors in all of northern Wisconsin’s seasons. The kitchen and living room were always intended to be the heart and soul of this large ranch-style home, but ultimately succumbed to the architectural compartmentalization of the Seventies, and therefore were never meaningfully connected. Our first goal was to open these spaces up into one another and to subsequently introduce the main floor to contemporary flair and furnishings. The result was a 270-degree light box warmed in every way by the sun and natural world around her. As we worked on the space over the course of the winter, we’d lovingly refer to it as the Snow Globe, where we would watch snow lazily accumulate around us on all sides.
The kitchen cabinets are provided by Ikea and are set atop a cabin-grade red oak hardwood flooring, lending tons of character and budget-consciousness to the whole room and house. This living area now operates as an entertainer’s paradise: complete with the stand-alone fireplace as a centerpiece to truly behold.
As with any project of this magnitude, the devil is in the details, and most of those details are beheld in the magnificent drywall and texture work provided by Ron’s Drywall of Birchwood, WI. He is a wizard and a master of his craft, seamlessly integrating the exposures left by removing every interior wall in the room(s).









